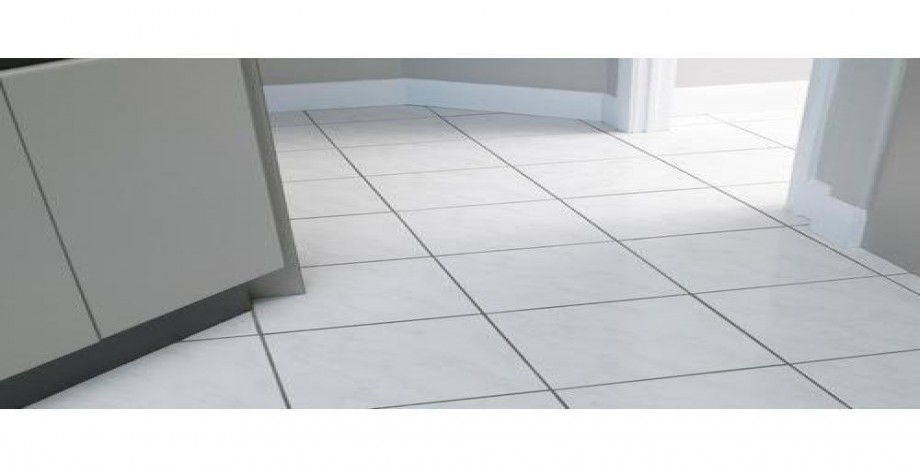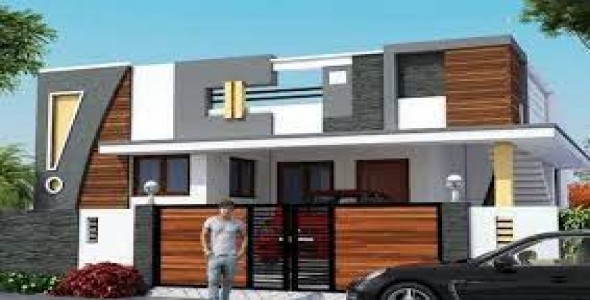Although some sketches may be freehand, most interior designers use computer-aided design (CAD) software for most of their drawings. Throughout the design process, interior designers often use building information modeling (BIM) software to create three-dimensional visualizations that include construction elements such as walls or roofs.
Some interior designers produce designs, plans, and drawings for construction and installation. These products may include information for construction and demolition, electrical layouts, and building permits. Interior designers may draft the preliminary design into documents ranging from simple sketches to construction schedules and attachments.
SHORT DETAILS
- Delivery Time 25 Days
- Budget 150,000.00 INR
- Total Service 0
- In Progress 0
- Rating (0)
- Member Since 31 Oct 2022
- Verified User Yes





0 comments